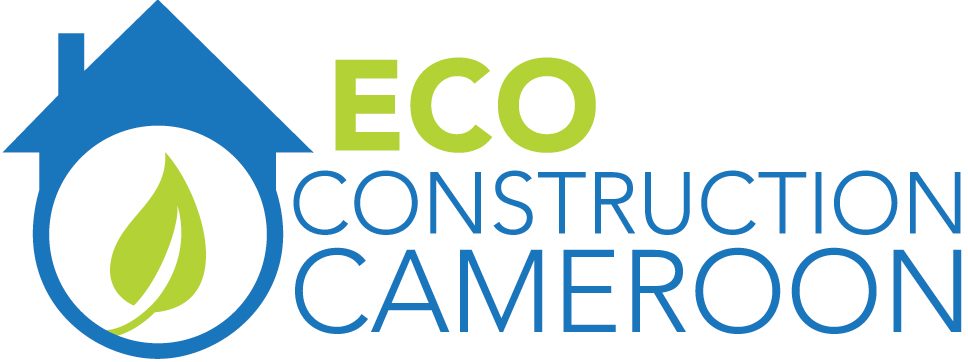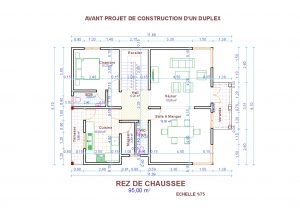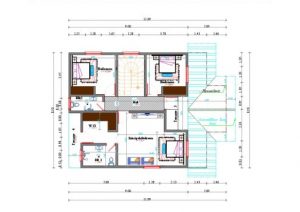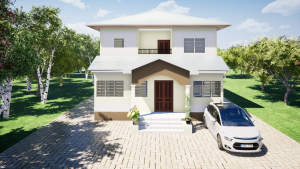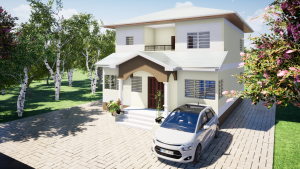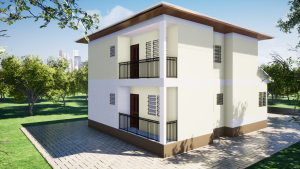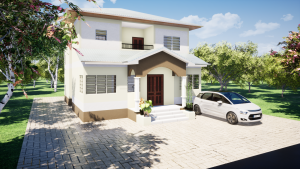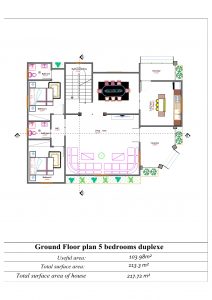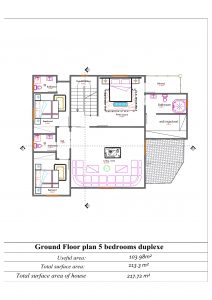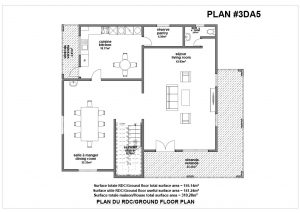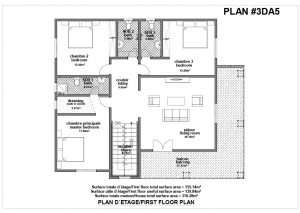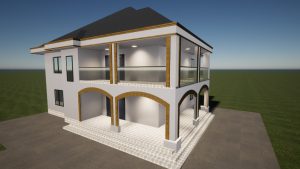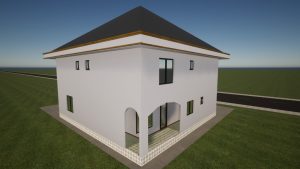Our 2-floor homes offer ample space for families of different sizes.
They come in different models which have 3, 4 or 5 bedrooms and 2 to 4 bathrooms.
Floor plan
|
Surface area:gR. FLOOR: 107m22ND FLOOR: 99m2total: 206m2 |
Description:
|
|
PRICES:
|
Standard:
|
Upscale:
|
Luxury:
|
|
Spacious 5-bedroom duplex, has 2 bedrooms downstairs and 3 upstairs, |
|||
|
Click to enlarge Ground floor Top floor
|
|||
|
LUXURY FINISHING with Flat Roof |
LUXURY FINISHING with Regular Roof |
||
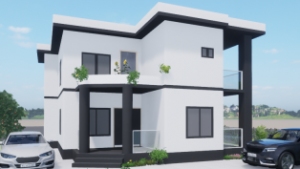 |
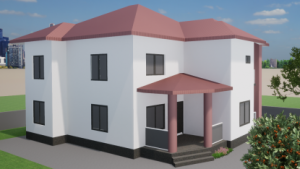 |
||
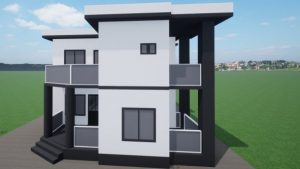 |
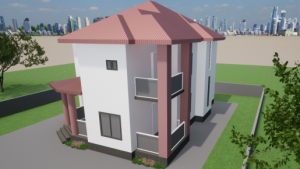 |
||
|
PLAN #3DA5
|
SURFACES / SURFACE AREAS |
CARACTÉRISTIQUES / FEATURES |
|
Surface du RDC/Ground floor: 155.14 m2 |
Salons/Living rooms: 2 |
|
|
|
|
PRIX / PRICES |
|
STANDARD |
HAUT DE GAMME / UPSCALE |
LUXE / LUXURY |
|
EN BTS / USING SEBS: |
43 million |
51.5 million |
58.3 million |
|
|
EN PARPAING /USING CEMENT BLOCKS: |
45.9 million |
54.3 million |
62.1 million |
|
Maison de prestige spacieuse avec 3 chambres à coucher à l’étage, 3 salles de bain et une toilette visiteur, deux salons (1 à l’étage), deux vérandas et un immense balcon à l’étage. Excellente pour une grande famille. |
Spacious prestige home with 3 bedrooms upstairs, 3 bathrooms and a guest toilet, two living rooms (1 upstairs), two verandas and a huge balcony upstairs. Ideal for a large family. |
|
Plan du RDC / Ground floor plan
Cliquer pour agrandir
|
Plan d’étage / First floor plan
Click to enlarge |
|
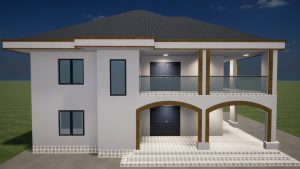
|
|
|
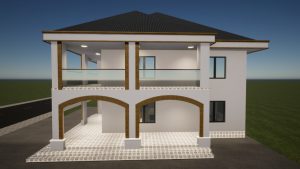
|
|
